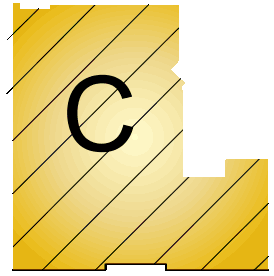To obtain the home of your dreams at the Residences at the Stoneleigh:
Move-in ready Designer Finished Homes - Learn More
Shells are Sold Out.
FINDING THE PERFECT HOME FOR YOU
Our floor plans range from 2,400 sq. ft. to over 4,200 sq. ft. of shell space
with additional spacious balconies that all have spectacular views.
You can combine units creating even larger homes, up to 15,000 sq. ft.
There are two "foot prints" left to choose from and interior layouts can vary when you purchase a shell.
Prices start at $762,000 for Shell Space and $1,459,000 for Designer Finished Homes.
Click on the floor plan below to see detail of the interior.
Unit 9C
Approximately 1923 sq. ft. of interior space plus 344 sq. ft. of balcony space
$1,395,000.00. For additional information or to schedule a private tour
email Kyle Crews with Allie Beth Allman, or call 214-538-1310; or onsite Sales Manager, Donna Smith 214-326-2575
Unit 18D - SOLD
The approximate 4400 sq ft, quality build-out by TriArc Construction is finished and available to tour,
$3,775,000.00. For additional information or to schedule a private tour
email Sharon Quist with Dave Perry Miller or call 214-695-9595.






















































